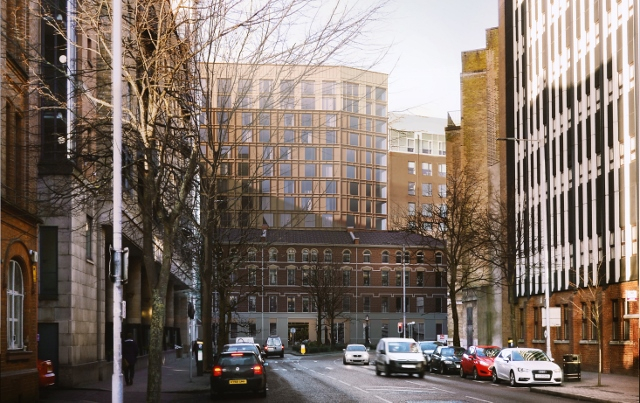TODD Architects has submitted plans for an aparthotel and office development in the heart of Belfast City centre opposite the BBC's HQ on Ormeau Avenue. The new landmark development, Bedford Yard, will deliver approximately 10,000sq ft lettable office space and a 154-room aparthotel with spectacular vistas across the city by refurbishing a vacant four-storey red brick former warehouse with newbuild aparthotel behind.

Working with client Andras House Ltd, a leading property development and hospitality company based in Belfast, TODD's design for the aparthotel will add a new high-rise building to Belfast's commercial core whilst securing and enhancing the appearance of the Victorian terrace that sits within the city's historic Linen Conservation Area.
Andrew Murray at TODD Architects, says: "The site offers the opportunity to breathe life back into the historic frontage on Bedford Street, whilst delivering a modern development that creates a unique interior blending the modern design of the aparthotel with the traditional features in the existing terrace.
"We believe Bedford Yard is the type of thoughtfully designed, high-quality, large-scale development desired by Belfast City, assisting growth and supporting other investment and the City's' ongoing regeneration, in a scheme that will provide vitality through its mixed-us nature."
The refurbishment and transformation of the Victorian linen warehouse into an open-plan workplace environment will deliver Grade A office accommodation in the historic heart of Belfast city centre, whilst adding economic benefits to surrounding cafés, restaurants and retailers.
An open-air courtyard will be located between the existing terrace and proposed aparthotel, accessed through a gated opening that harks back to the traditional Belfast ‘entries'.
The 14-storey aparthotel will offer panoramic views of the city from the upper floors, over the City Hall, Gasworks, Dublin Road and through to the Belfast Hills. Its elegant design combines brick, curtain walling and metal panels to echo the rhythm of vertical and horizontal elements of the existing Bedford Street.
Andrew Murray at TODD Architects: "The mix of solid panels and glass has been balanced to create a light feeling building without becoming a ‘glass box'. The building's form with its splay to upper levels respects the frontages where the scheme meets its neighbours and reduces the visual impact of the proposal. The colour palette - an ombre effect in rich, muted bronze - was carefully selected to help sit the new building sympathetically beside the redbrick terrace, nearby listed buildings and the wider Linen Conservation Area."